Domestic prosthetics: Fall 2019, 8th semester.
Prosthetics provide countless analogs towards architectural exploration as they represent technological advancements at the intersection of analytical processes, material properties, and emergent machining systems, all to better human conditions. Our assignment was to use the logic of the prosthetic, from the body to the built environment. First creating a 1:1 prosthetic on a human host then scanning and understanding a site-based host in need of prosthetic assistance.
Assignment from Studio 2B Aarhus School of Architecture

The body as an analog
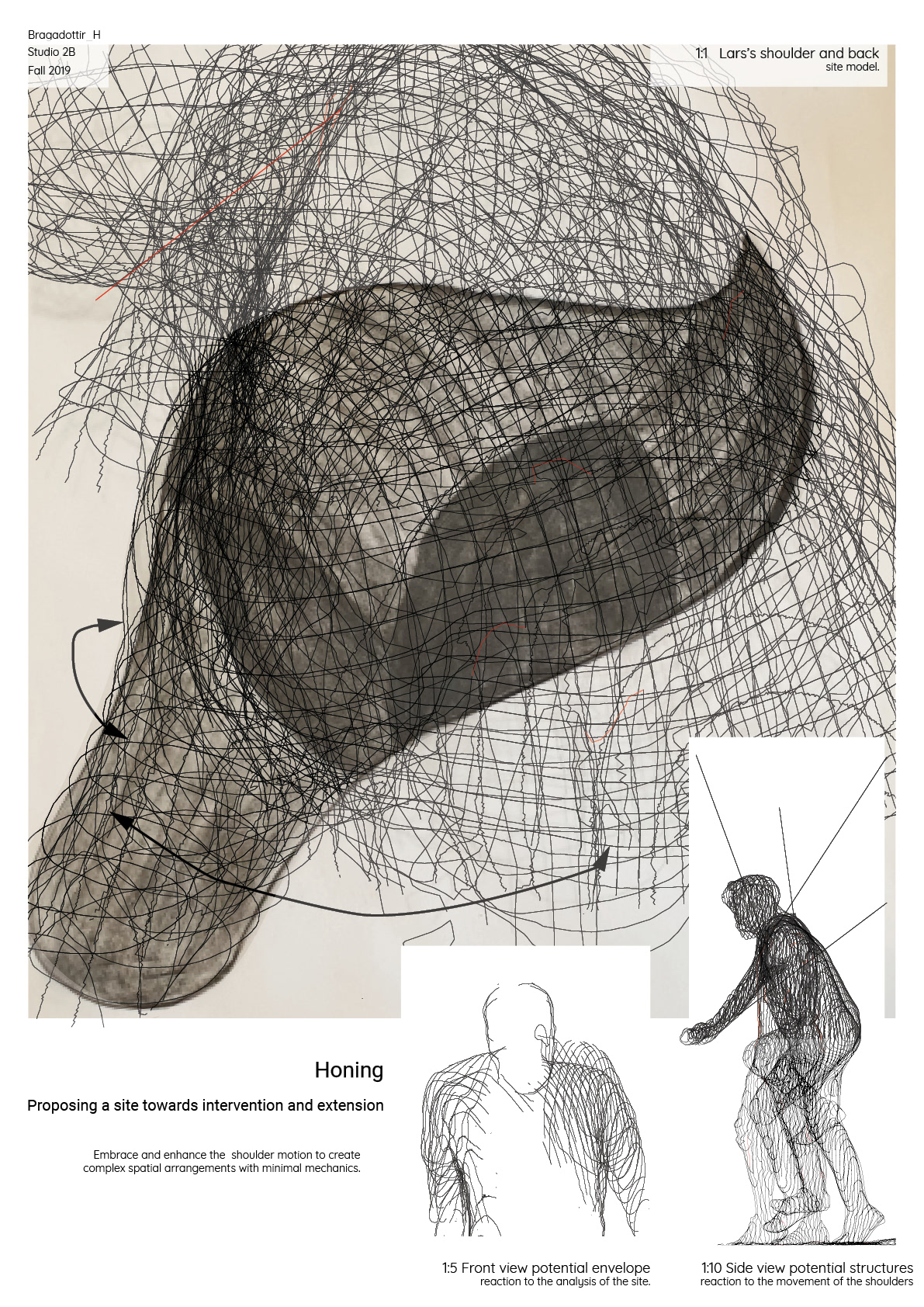
Proposing a site
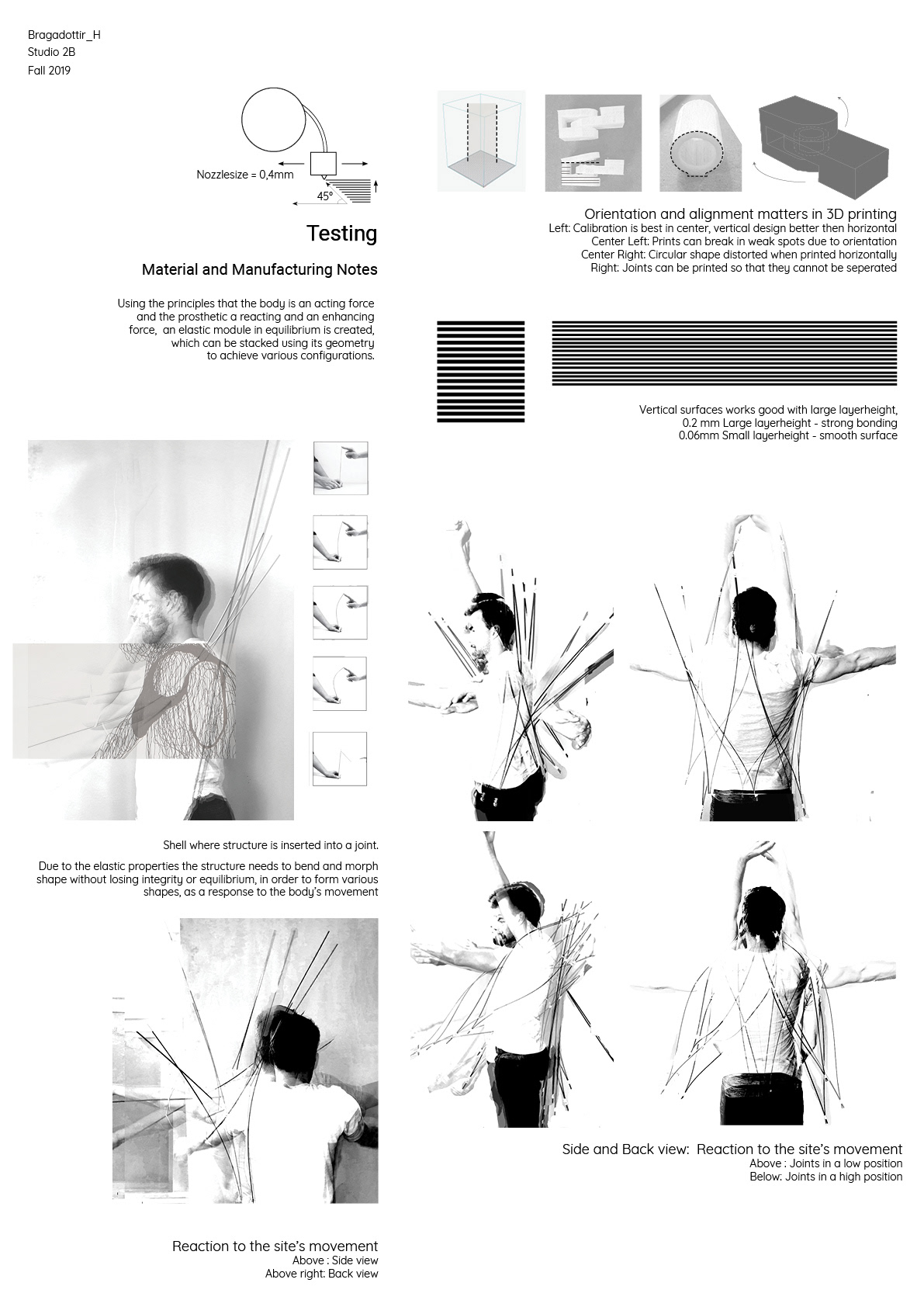
Testing
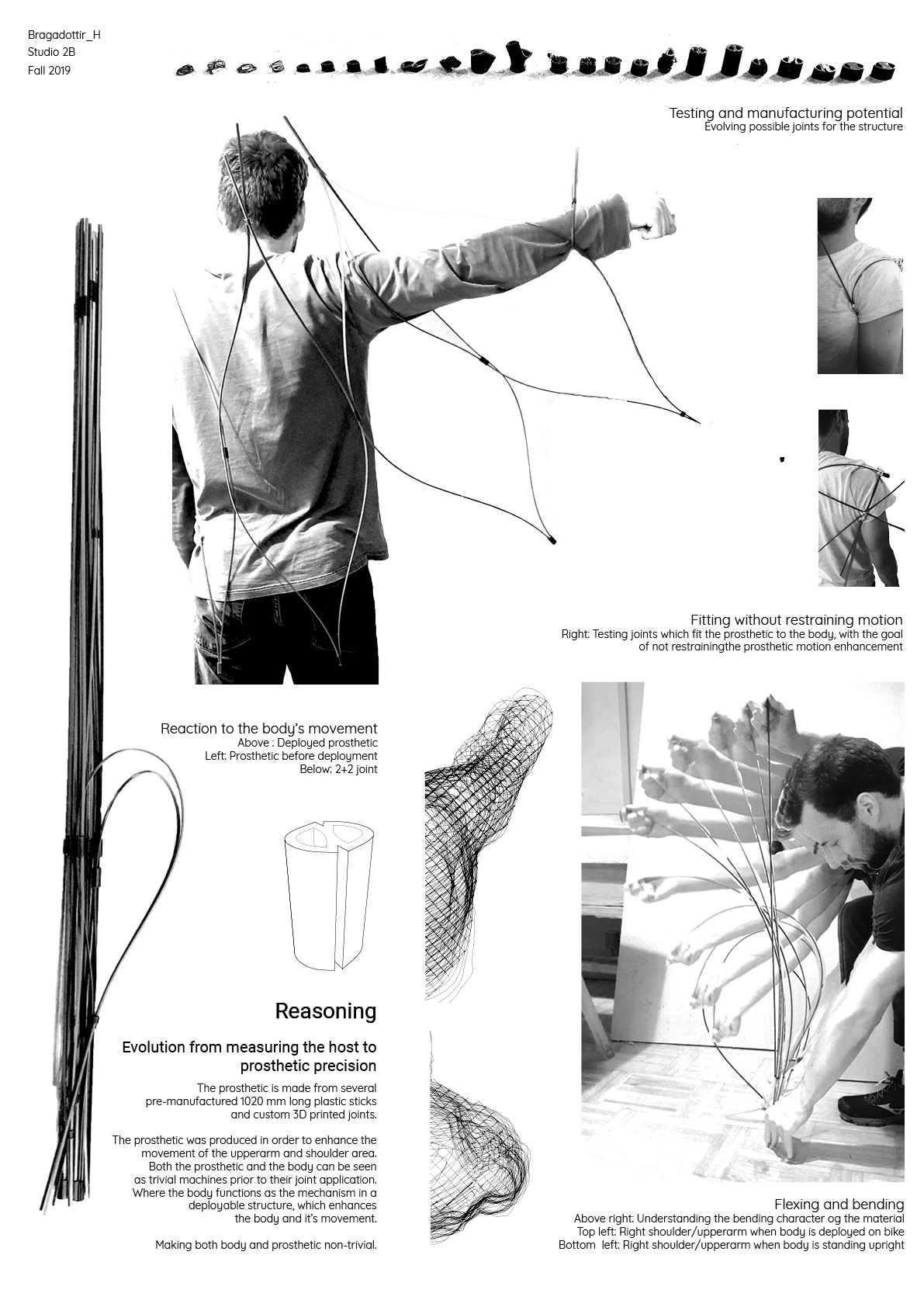
Reasoning
Prosthetic evolution and investigations
THE PROSTHETIC:
The body, of co-student Lars Erik Elseths, as an analog
The body, of co-student Lars Erik Elseths, as an analog
Our first task was to observe the body of a co-student, proposing a site and designing a prosthetic, based on our observations. Using photogrammetry, I created 3D models or mesh geometries of my partner, Lars Erik Elseth, where I observed changes in the shoulder when the body of my partner transitioned from standing to biking. I wanted to create a prosthetic that reacts and enhances the shoulder movements creating a complex spatial arrangement with minimal effort. After doing several tests, the prosthetic evolved. Using 1020 mm long readymade plastic sticks and custom 3D printed joints. The prosthetic could be deployed to form various shapes as a response to the body's movement, using the body as an acting force.

passive prosthetic

prosthetic on body

prosthetic in motion

extended prosthetic
The prosthetic responding to the body's movement.
The prosthetic principles were later applied to the building assembly. Where the prosthetic is limited by the body as a whole the building is limited to touch the site lightly. Where the prosthetic is fitted to the arm, the building is fitted to the spatial needs of the client. Both the building and the prosthetic are also performative through minimal effort.
The prosthetic influence on building assembly.
THE Site:
Hald Ruin, south of Viborg, Denmark
Hald Ruin, south of Viborg, Denmark
Hald Ruin is a historical landmark on a small peninsula close to Hald lake, in Denmark, where both plant and animal life are very active. My desire was to interconnect and bond with the site physically through structure and material qualities. Forming the building with the hill and relating to the height of the rebuilt tower and tree line. Even though the building is placed on the top of the hill it is relatively discreet. It blends in growing from the soil. People are automatically drawn to the renovated tower once they enter the site. Its presence is dominating in a sense of geometry as well as time. My desire is that the residence is more gentle and discovered slowly. More imprinted with the passage of time. Made from natural materials which show signs of aging, celebrating dents and bumps that further enhance its character.
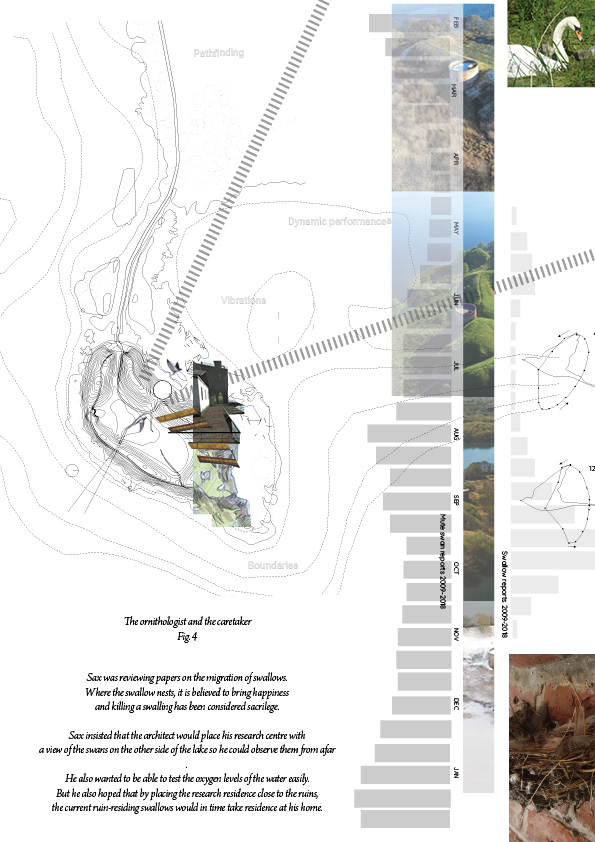
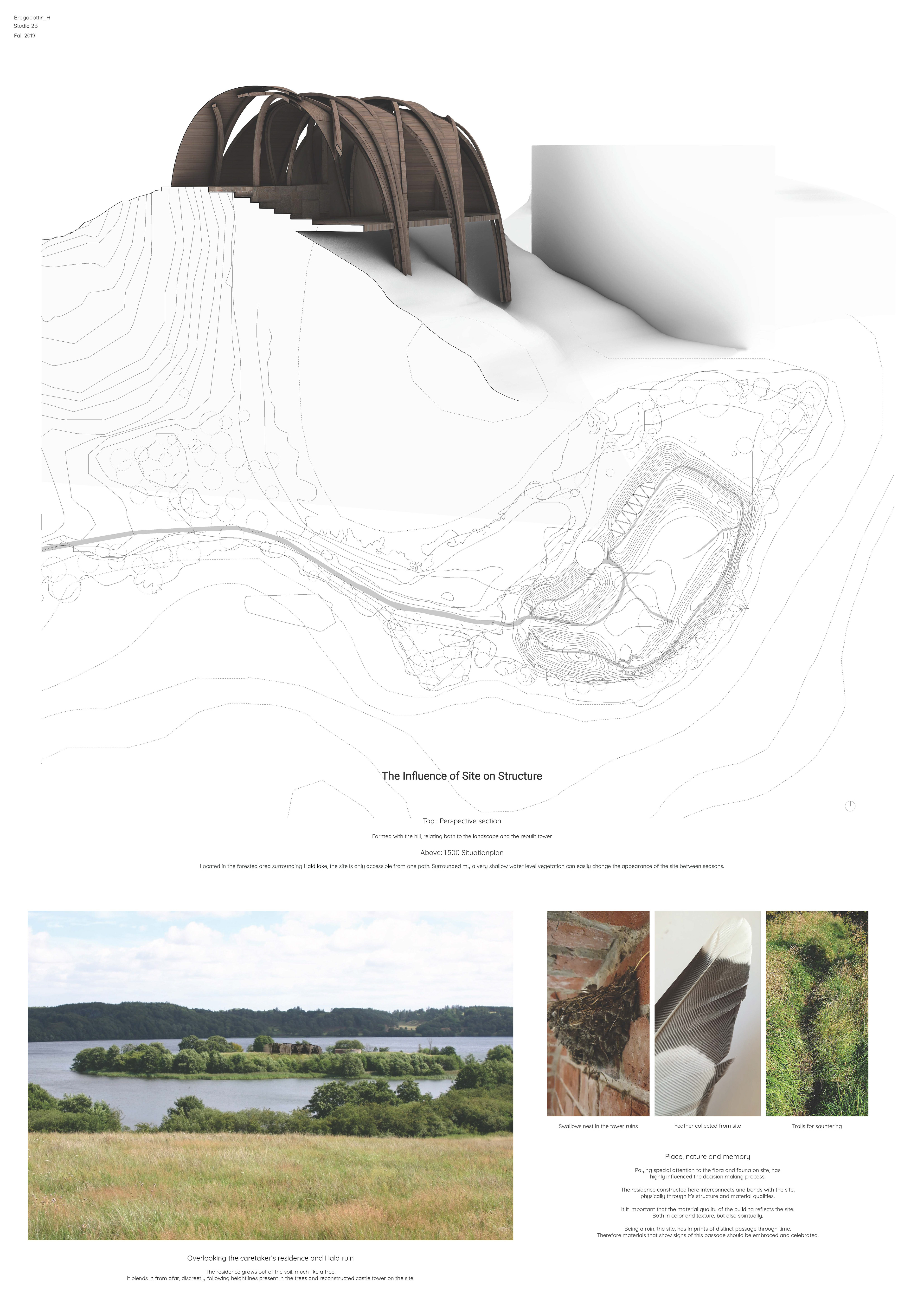
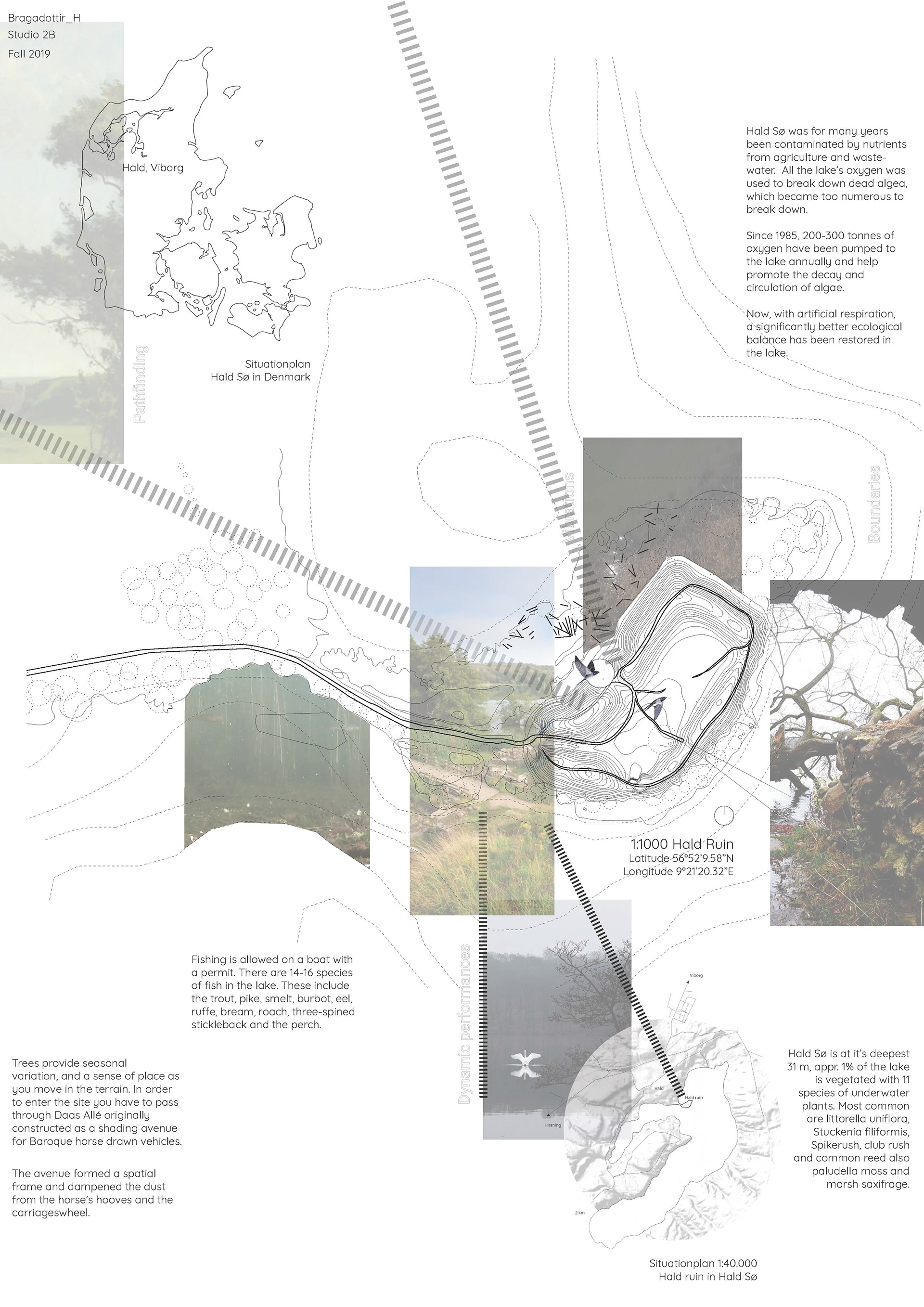

Paying special attention to flora and fauna has influenced the decision-making process.
Using a drone and photogrammetry, a 3D site model was created. In the later stages that model was CNC milled into a physical model, by a group of 3 students, myself included. Using a 5 axis router we were able to mill the landscape very precisely.
I appreciate the richness of the CNC model since the pathways become very distinct.
I appreciate the richness of the CNC model since the pathways become very distinct.



3D capture of the site and my own model placed on the model site.
THE Client:
Inspired by the sci-fi character Sax, from Kim Stanley's "The Martian"
Inspired by the sci-fi character Sax, from Kim Stanley's "The Martian"
In order to develop a deeper and clearer articulation of client and program our studio built upon elements of science-fictional storytelling. Where all students were given a text, either a short story or a fragment of a novel, describing a character or group of characters who form the basis of a new client and program that we developed for our site. My assigned character was an old Martian scientist named Sax, who suffers from memory loss. He retains focus once he is occupied in his work, but likes to wander and get lost. After sauntering around he always ends up at a corniche, at a specific bench where he can observe the water and collect his thoughts.
This inspired a scholarly client, an ornithologist derived from my observations of the swan and swallow at the site. I think of the program in terms of a scholarly residence, so at one point in time, the client who is currently residing there may pass his torch to another scholar who will take up residence. Creating also a certain collective memory of this place over time, and a testimony to the presence of time, lineage. Further influencing the layout of the building which can be entered/exited from two sides, so there is a sense of an interior corniche where there is a variation in the threshold between inside and outside. Public and private. Where he greets and works with his colleagues in the larger area and can retract to his desk overseeing everyone, or closing a curtain to hide away in his thoughts. Then being able to retreat to his private area which still offers a certain glimpse of the corniche. His two favorite spots are the bench on the corniche and the window with the large view. Where he can reflect on his work, time, and nature.



By placing a science-fictional character in a local context, we can more clearly design for what we can imagine being future needs.
SKELETAL INSPIRATIONS:
Work with co-student Lars Erik Elseth on the structural logic
Work with co-student Lars Erik Elseth on the structural logic
Finally, in order to evoke the emotions of this place through structure, it was important to look at the building in its entirety like a body composed of its parts (Alberti) similar to the prosthetic. Where nothing can be added or taken away without destroying the delicate balance. This work started with the study of analog models in a space box, where we worked together with the co-student, Lars Erik Elseth, who I fitted for a prosthetic at the beginning of the semester. First, we used a simple beam but quickly evolved to the bundled beam containing a larger and smaller component bundled together, creating a larger and smaller space. Dowels were placed at flat points of intersection deforming the regular arches slightly. We then modeled our concept in 3D and used Augmented Reality to construct our first prototype.
Structure fabrications in an analog space box and augmented reality
Being satisfied with our prototype we moved on to investigations of how to optimize this fabrication through systemization. Where the footing points could influence the structure and the gradient between beams would create a better or worse load-carrying structure. Through Karamba and model investigation the result was that mirroring was the best solution for structural capacities but the building was unstable from the sides so bracing elements needed to be added. After quickly determining the best way to do so in terms of design I used the knowledge that we had commonly gained and used it in my own building that began to take its shape. The essential principle is that beams serve as joints for boards, to which lamellas are attached, vertically or horizontally, then adding wood shingles to them which enhance a horizontal or a vertical movement. These ordered relationships further help define the building and its character.
Evolving composition through structural design, where bending, compression, tension, and torsion have been analyzed and have different aesthetical appearances

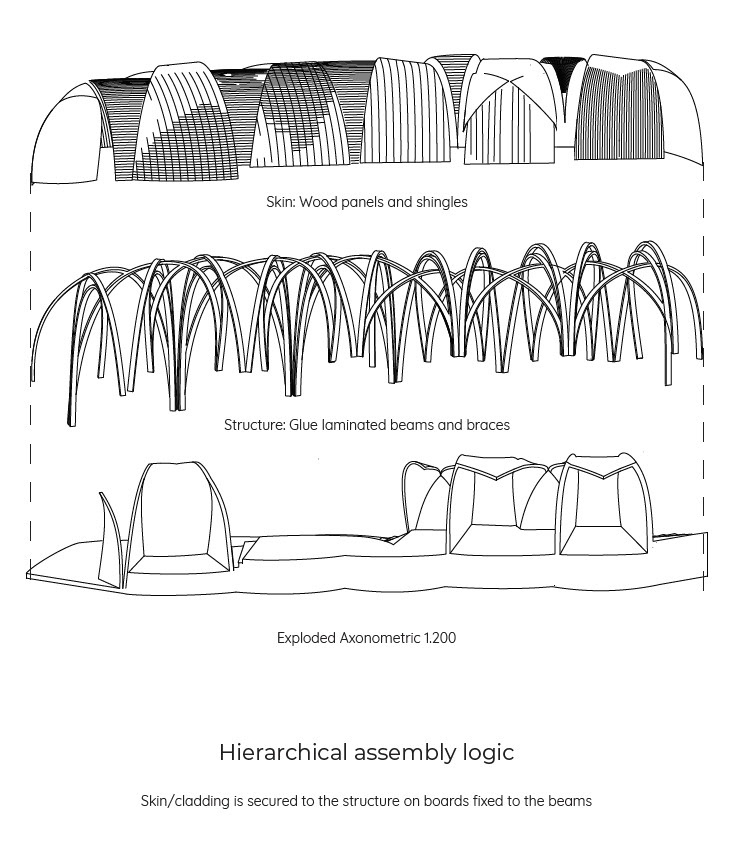

Further structural investigations
REFLECTION
The different stages of this project were more interconnected than I had originally anticipated. It was very pleasing to see them all come together to create a residence that delicately rests upon the landscape is able to move and respond to its "body" just as the prosthetic responded to its body.
Final thoughts about the project coming together, and how the building should have rested more on the ground instead of being anchored to it.


