creating a hybrid place of relationships in constant change
through space and time: Fall 2020, 10th semester
through space and time: Fall 2020, 10th semester
The WHERE LIGHT & DARKNESS MINGLE project explores the dynamic field between the fixed and changing qualities in three specific places in Iceland. The title refers to the short period at dusk when the light and the change of colors completely change the character of the places. The material characteristics of stone and light are superimposed with spiritual experiences of the places and mapped in poetic montages and drawings, which draw on techniques from architecture, art, and cartography.
the intention of the thesis is to challenge
the dualistic perception of our environment,
in terms of time, space and light,
specifically,
the unique light conditions in Iceland
which are very contrasting,
between seasons, day and night,
the duration of the actual night in winter
is relatively comparable to anywhere else, it is
the twilight,
that lasts much longer,
when the sun has gone below the horizon,
the sky can still be bright and colorful,
in the twilight,
I have no desire to dictate, but to mediate
people and context
in a dynamic and interconnected hybrid,
creating new relationships,
that are spatially dynamic and beautiful
not singular lots for singular purposes
but intermediate places that connect
the conflicting
the dualistic perception of our environment,
in terms of time, space and light,
specifically,
the unique light conditions in Iceland
which are very contrasting,
between seasons, day and night,
the duration of the actual night in winter
is relatively comparable to anywhere else, it is
the twilight,
that lasts much longer,
when the sun has gone below the horizon,
the sky can still be bright and colorful,
in the twilight,
I have no desire to dictate, but to mediate
people and context
in a dynamic and interconnected hybrid,
creating new relationships,
that are spatially dynamic and beautiful
not singular lots for singular purposes
but intermediate places that connect
the conflicting
the dichotomous environment
which we inhabit ultimately inhibits us,
most of our technology only
thinks in terms of ones and zeros
there is no in-between,
but everything is continuously connected,
where the articulation of the in-between
negotiates the conflict of opposite notions
the central role of the architect is to negotiate with
and reach an agreement between the conflicting,
reaching an emergent point of congruity
containing traces of the day and the night,
interconnecting, the sensible and the sensuous,
materiality and space
is very important to me,
working with the co-existence of concepts,
not separating one from the other,
inducing new connections,
creating multi-functional spaces,
focusing on,
challenging the dichotomy of space
in terms of time, space and light
which we inhabit ultimately inhibits us,
most of our technology only
thinks in terms of ones and zeros
there is no in-between,
but everything is continuously connected,
where the articulation of the in-between
negotiates the conflict of opposite notions
the central role of the architect is to negotiate with
and reach an agreement between the conflicting,
reaching an emergent point of congruity
containing traces of the day and the night,
interconnecting, the sensible and the sensuous,
materiality and space
is very important to me,
working with the co-existence of concepts,
not separating one from the other,
inducing new connections,
creating multi-functional spaces,
focusing on,
challenging the dichotomy of space
in terms of time, space and light
The project gets its strong artistic fuel from an acceptance and cultivation of the complex and indefinable character of the places. Rather than sorting and creating a clear order in the experience, the polyvalent and changeable are strengthened through the architecture, which at the same time creates a beautiful, clearly perceptible, and usable place. For the courage to explore the complex, indefinable and changeable - and the poetic strength and beauty in both analysis, illustrations, and architecture - Hafdís Anna Bragadóttir was awarded the CEBRA prize 2021.
BETWEEN
day & night
day & night
"Daylight is probably the only medium that provides us with a sense of both place and time."
M.Millet "Light and Places" Daylight & Architecture magazine by Veluz Issue 11. Spring 2009, P.9
M.Millet "Light and Places" Daylight & Architecture magazine by Veluz Issue 11. Spring 2009, P.9
The natural conflict in Iceland provides a dynamic architectural potential. Due to the country's position in the northern hemisphere, the duration of twilight is relatively long in Iceland. The sun's position in the sky is low and daylight hours vary greatly between seasons, lasting between 4 to 21 hours. But while the nights are shorter during the summer the duration of nights in winter is relatively comparable to southern latitudes, about 13 hours. This is because the duration of twilight is relatively long in Iceland, lasting up to 7 hours during the winter solstice. While twilight at the equinox lasts as little as 20 minutes.
Twilight is something that people are connected to and it was important for me during this process to not only show the logical side of the twilight and the site but also how people connect with it. So instead of using only my own perception I actively sought out how other people connect with things. For instance, looking at pictures of the same mountain on Instagram, interviewing people inhabiting the site or its close proximity, and asking people if they felt connect to any songs about the twilight. I also did a study of how different rock materials from the site would react to different colors of light in both a dry and a wet state.


Light analysis of dry and wet Tuff rock
DISCOVERING
site potential
site potential
"Site today is a multiplicitous and complex affair, comprising a potentially boundless field of phenomena, some palpable and some imaginary."
James Corner. “The agency of mapping: speculation, critique, and invention.” London: Reaktion 1999, P. 224-225.
James Corner. “The agency of mapping: speculation, critique, and invention.” London: Reaktion 1999, P. 224-225.
The site is Elliðaárdalur, a 6 km long valley in Reykjavík city, Iceland. Stretching from lake Elliðavatn down to the ocean it's an area of transition that is also in transition. Having been a completely barren periphery of Reykjavík 100 years ago, to currently being a lush recreational area habitating some of the largest trees in Iceland, caught in-between a built environment on both sides. For an area of this size and popularity, it lacks public facilities for gathering and even toilet amenities.
Inspired by cartographic techniques I did multiple mappings, where I wanted to portray both very logical information about the site but also emotional and hidden elements. Considerable time was spent on-site in order to create these holistic mappings and identifying possible areas of intervention. All of this instructed a program that would, due to the transient nature of the site, need to have the capacity to be reinterpreted for different uses over time. Essentially being hybrid through space and time.
Inspired by cartographic techniques I did multiple mappings, where I wanted to portray both very logical information about the site but also emotional and hidden elements. Considerable time was spent on-site in order to create these holistic mappings and identifying possible areas of intervention. All of this instructed a program that would, due to the transient nature of the site, need to have the capacity to be reinterpreted for different uses over time. Essentially being hybrid through space and time.
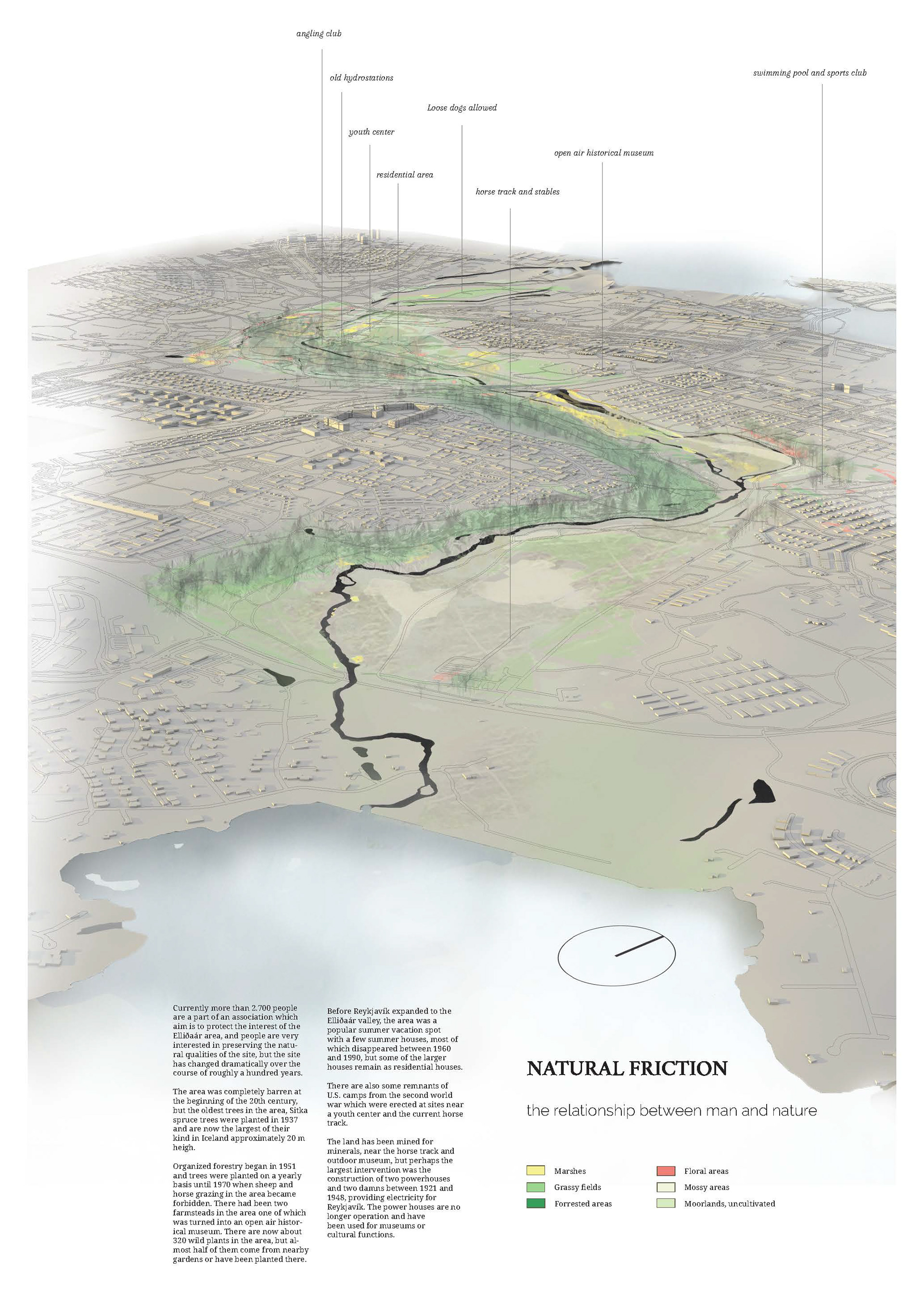
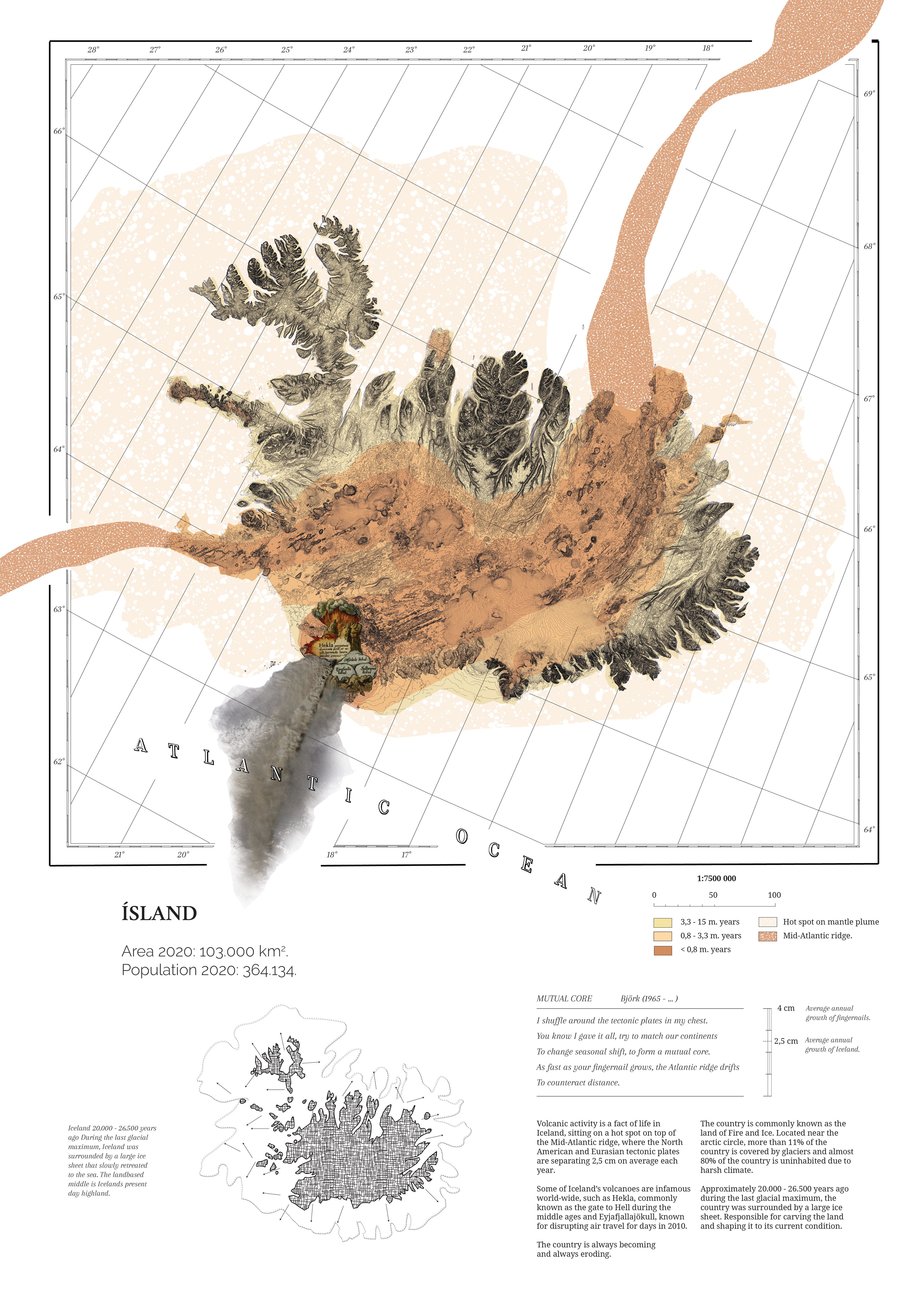



PLACE
& mapping
& mapping
“…the function of mapping is less to mirror reality than to engender the re-shaping of the worlds in which people live."
James Corner. “The agency of mapping: speculation, critique, and invention.” London: Reaktion 1999, P. 228
James Corner. “The agency of mapping: speculation, critique, and invention.” London: Reaktion 1999, P. 228
Having done different styles of mapping I was able to identify not only how people are using the area but also how I wanted to engage the site. Currently, people use the Elliðaárdalur area mainly for outdoor activity, walking, running & cycling. People are attracted to areas where they can see the river, often hidden from sight by vegetation. Even sitting in the noisiest part of the site. Some prefer sitting on rocks & boulders, where they have a better view than on the benches. Moss often makes rocks softer to sit on. Few benches are sheltered against wind or rain in their design or placement, but they do not accumulate water and are relatively comfortable. When people sit down they change to active observers either observing nature or the movement of people. Most existing benches are parallel to walking paths where the main consideration is to provide a place to rest and catch your breath. Sometimes that coincides with being good places of observation, but often not.

“Even though the quality of the light substance cannot be touched it can be physically felt”
James Turrell
Since my focus was on twilight it was important to me to also create a mapping of how the site offers different possibilities to engage with twilight. The character of twilight varies between the contrasting seasons, therefore each season was first mapped individually, hour by hour. Layering the hours together, an overall form of twilight emerges. The darker areas represent densities in which twilight comes into direct contact, hitting both earth & buildings, where its hues are the strongest. The lighter areas are better for viewing twilight in the distance.
James Turrell
Since my focus was on twilight it was important to me to also create a mapping of how the site offers different possibilities to engage with twilight. The character of twilight varies between the contrasting seasons, therefore each season was first mapped individually, hour by hour. Layering the hours together, an overall form of twilight emerges. The darker areas represent densities in which twilight comes into direct contact, hitting both earth & buildings, where its hues are the strongest. The lighter areas are better for viewing twilight in the distance.

THREE INTERCONNECTED LOCALITIES
focusing & spreading energy
focusing & spreading energy
“Milieu has neither beginning nor end but is surrounded by middles, in a field of connections, relationships, extensions,
and potentials. In this sense, a grounded site, locally situated, invokes a host of other places.”
James Corner. “The agency of mapping: speculation, critique, and invention.” London: Reaktion 1999, P. 224-225.
and potentials. In this sense, a grounded site, locally situated, invokes a host of other places.”
James Corner. “The agency of mapping: speculation, critique, and invention.” London: Reaktion 1999, P. 224-225.
After mapping the overall area and identifying different areas of interest, a new mapping was constructed identifying three proposed fields of interventions. These “milieu's” will be referred to as localities from this point on and will be studied further individually, after establishing their connective set of rules. The selected localities are all “in-between places” with unutilized, place-specific, potential. They are approached as independent localities, that through the transition and experience of the user begin to form an indeterminate whole.
“Field conditions are bottom-up phenomena, defined not by overarching geometrical schemas, but by intricate local connections.
Form matters, but not so much the form of things as the forms between things.”
S. Allen, ‘From Object to Field’, Practice: Architecture, Technique & presentation, London: John Wiley & Sons Ltd, 1997: P. 24—31.
Form matters, but not so much the form of things as the forms between things.”
S. Allen, ‘From Object to Field’, Practice: Architecture, Technique & presentation, London: John Wiley & Sons Ltd, 1997: P. 24—31.
Each locality should be capable of accommodating different activities simultaneously and evolve their program
overtime due to their transient nature. Providing adaptive layers of activity and soft boundaries, to linger, observing the environment. Each locality is a pause, simultaneously focusing & redistributing energy. So edge conditions between spaces are very important. Bringing forward the interrelationships of the localities as a whole will be conducted in haptic areas of geometry, such as floors and doors. Each locality has a different seasonal focus, in terms of the day- & twilight. Complimenting the unique identity of each locality with a focus material binding it to the soil. Based on consideration of construction, regional resources and the identity of each locality of focus material was selected. Complemented by two supportive materials, metallic and wooden reactive to light and touch. To establish a holistic experience throughout the site in its entirety, all the localities share the same flooring. A bespoke terrazzo made with smaller rocks from each locality, inspired by a harbor material found at the site.
overtime due to their transient nature. Providing adaptive layers of activity and soft boundaries, to linger, observing the environment. Each locality is a pause, simultaneously focusing & redistributing energy. So edge conditions between spaces are very important. Bringing forward the interrelationships of the localities as a whole will be conducted in haptic areas of geometry, such as floors and doors. Each locality has a different seasonal focus, in terms of the day- & twilight. Complimenting the unique identity of each locality with a focus material binding it to the soil. Based on consideration of construction, regional resources and the identity of each locality of focus material was selected. Complemented by two supportive materials, metallic and wooden reactive to light and touch. To establish a holistic experience throughout the site in its entirety, all the localities share the same flooring. A bespoke terrazzo made with smaller rocks from each locality, inspired by a harbor material found at the site.

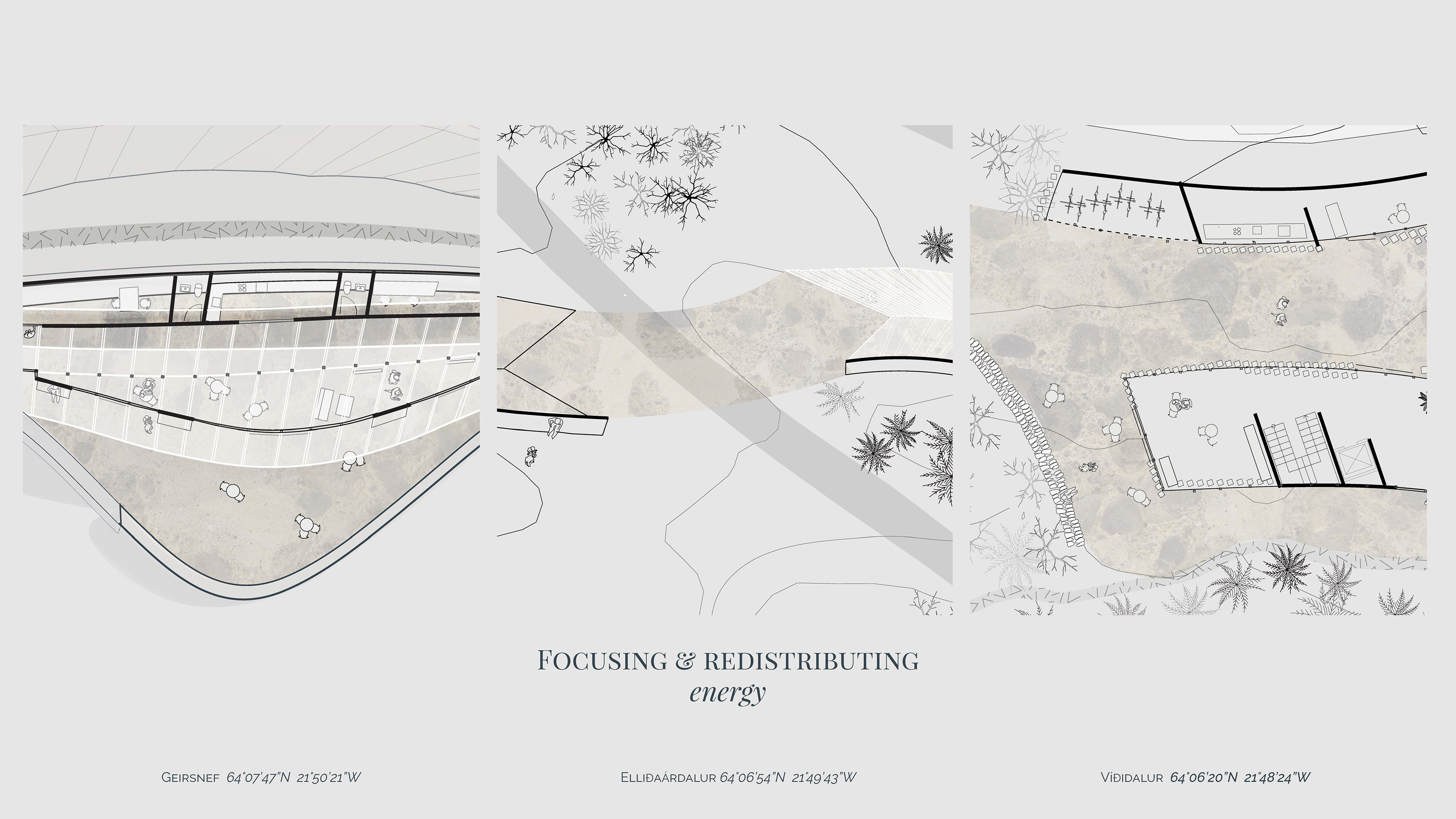
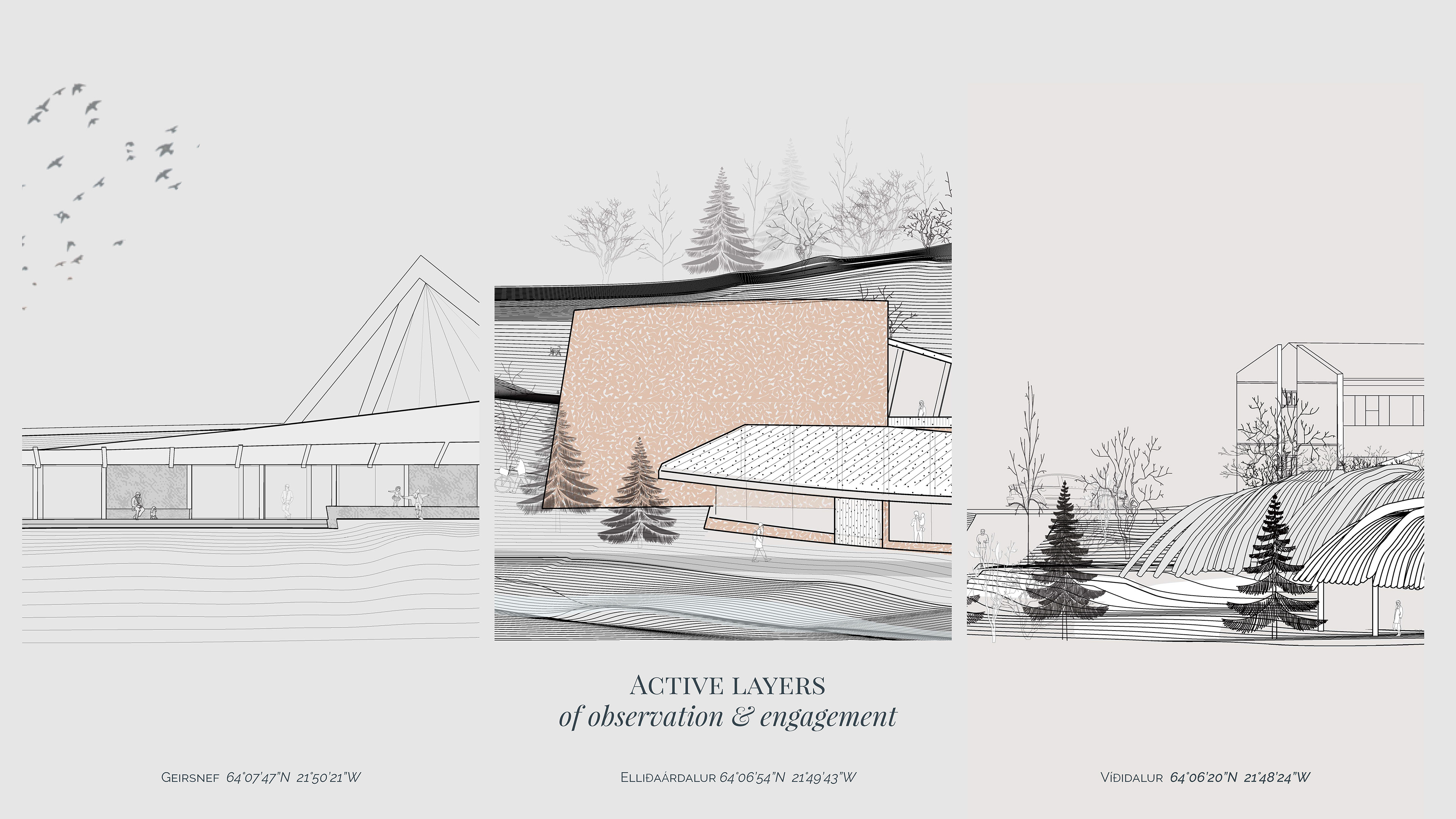
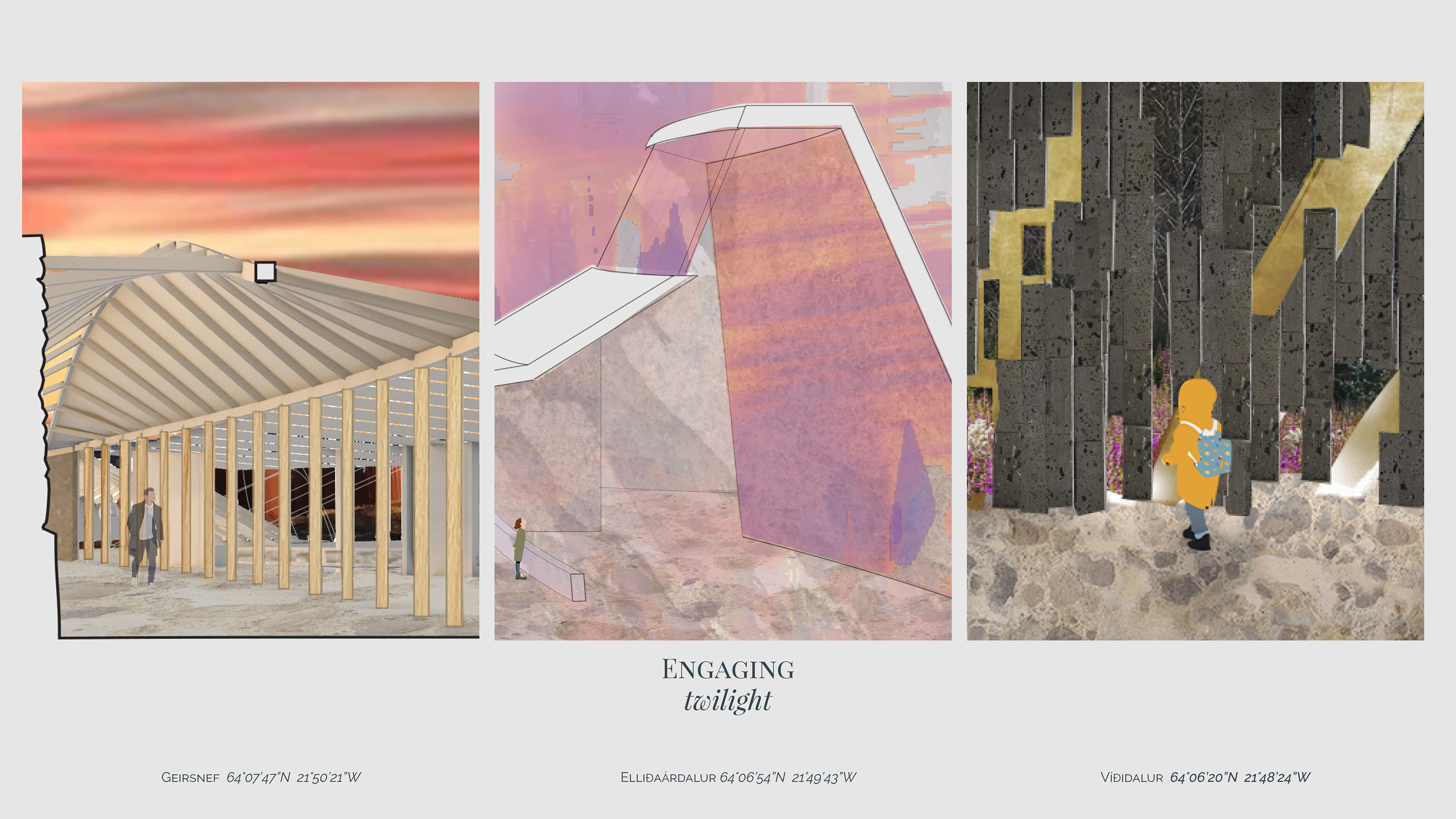
GEIRSNEF 64°07’47”N 21°50’21”W

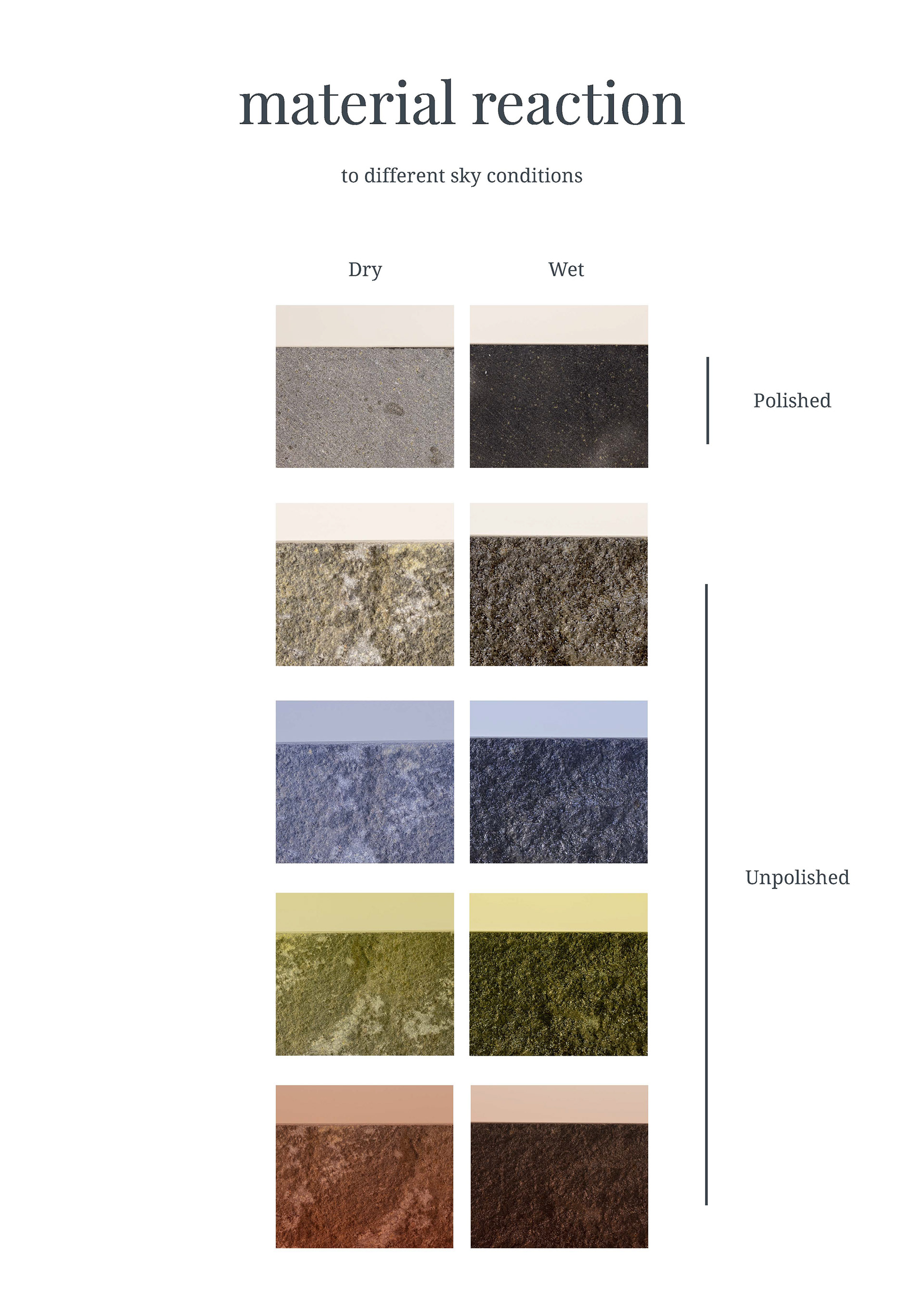
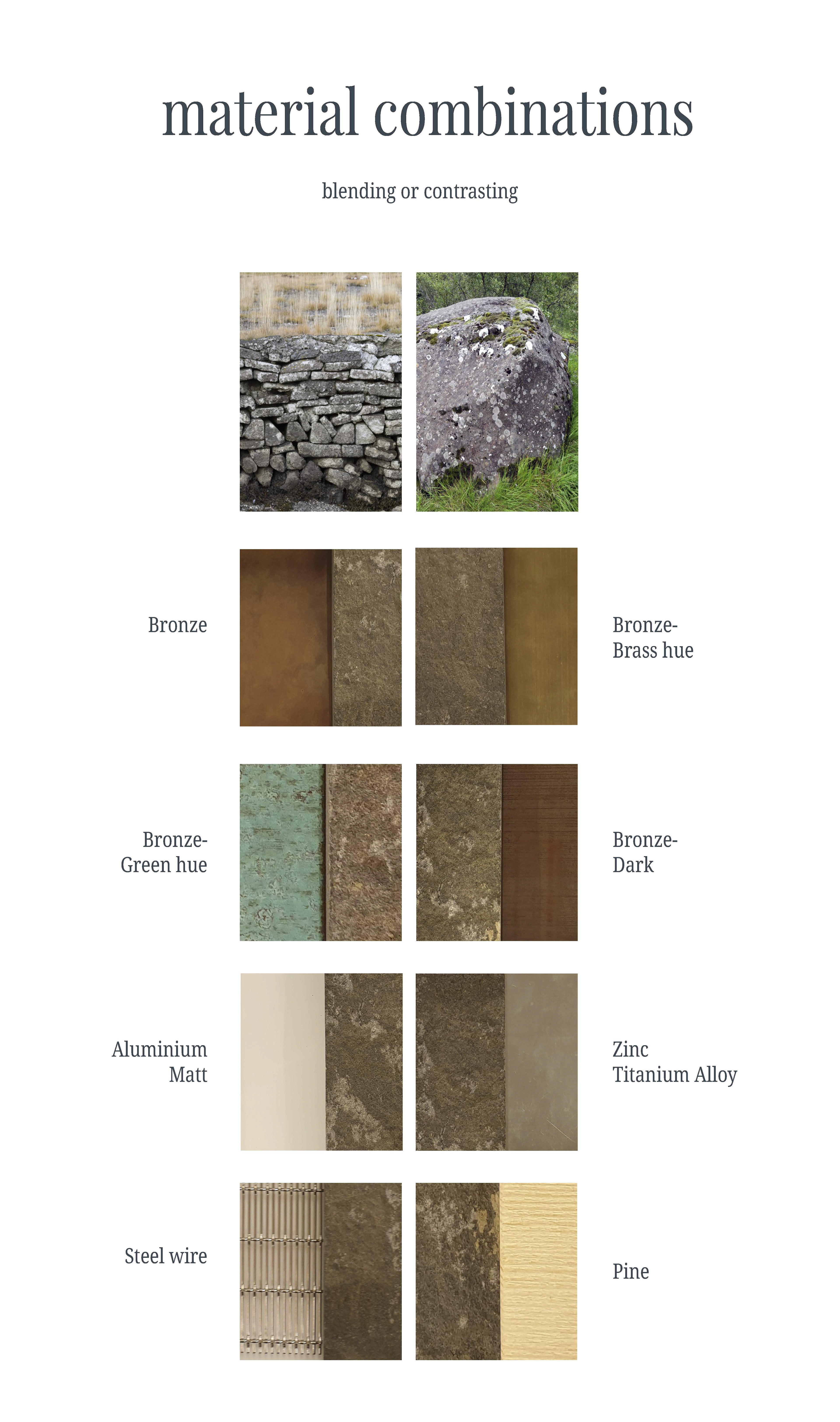
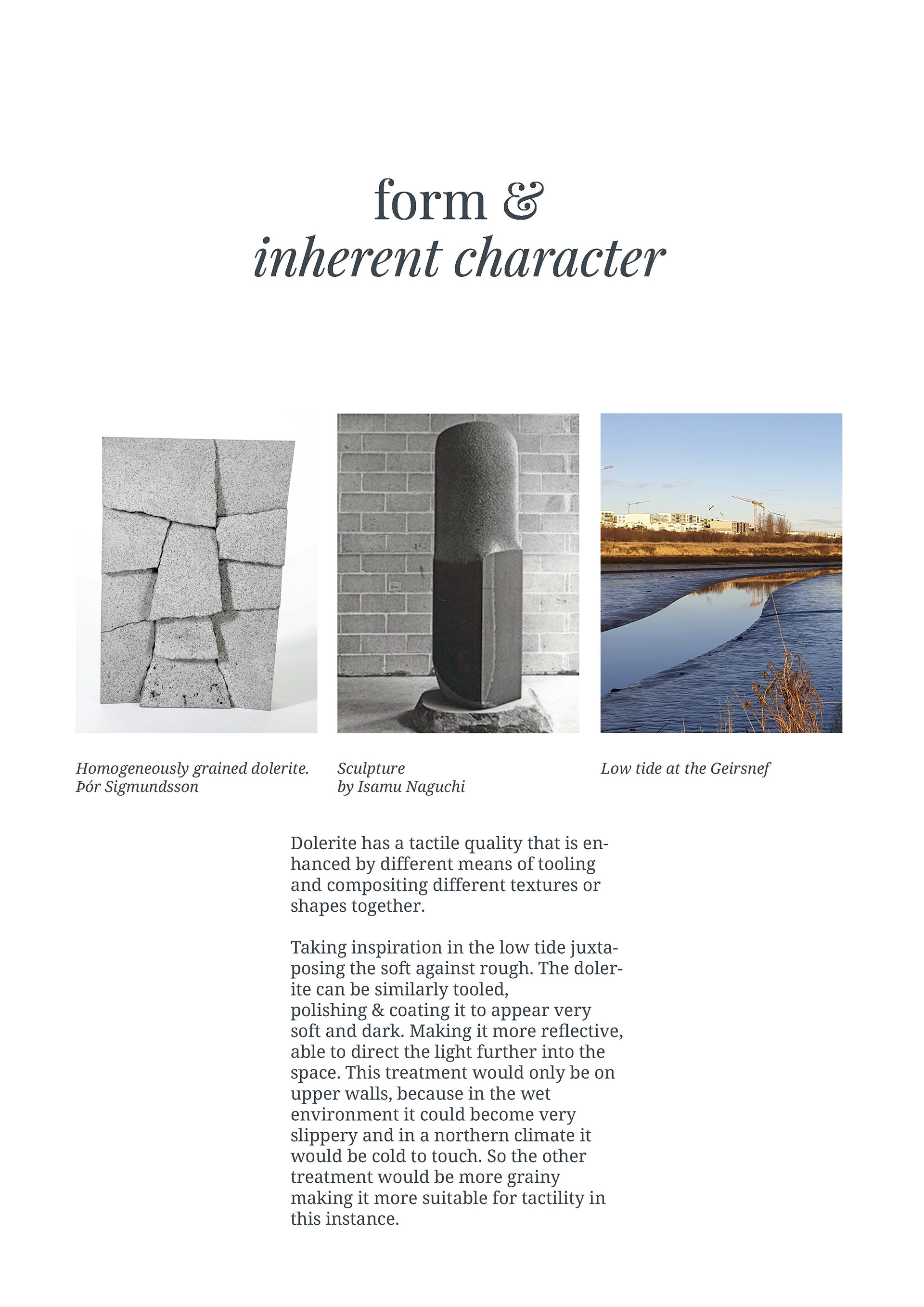
Site specificity lends a unique identity that is capable of resisting global homogenization. In Geirsnef the environment contributes to the form & shape of the structure. Placed against a hill being able to observe most of the site from within. A raised roof will be able to reflect northern light inside since this site is especially well-suited to the summer twilight in the North. Cyclists and pedestrians will be able to see glimpses of the building from the North, and if they approach it, they will discover a different condition on the other side. The structure is inspired by turf houses, dug into the ground, with a supportive wooden beam roof structure. Clad in stone with exterior drystone walls.
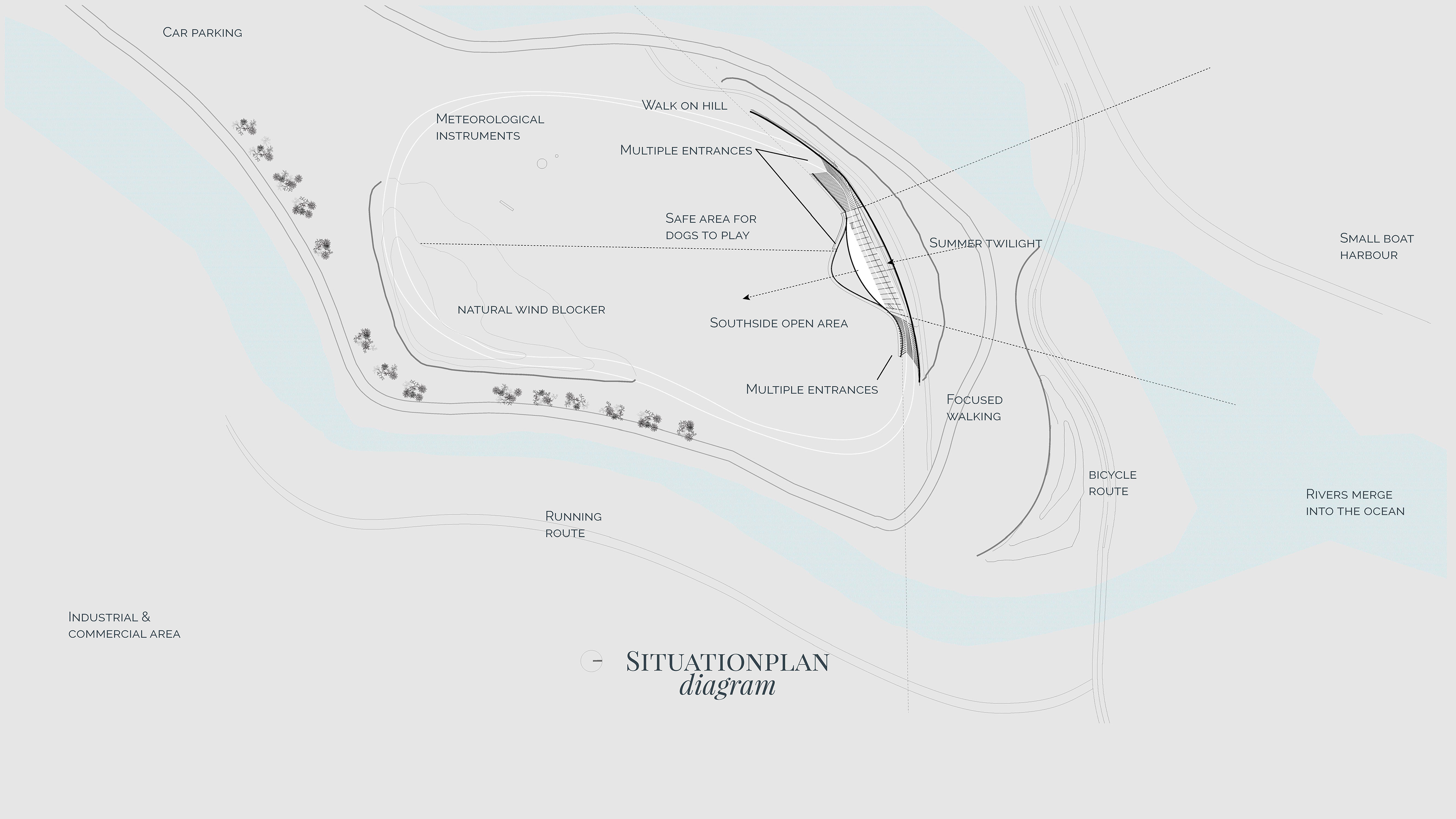


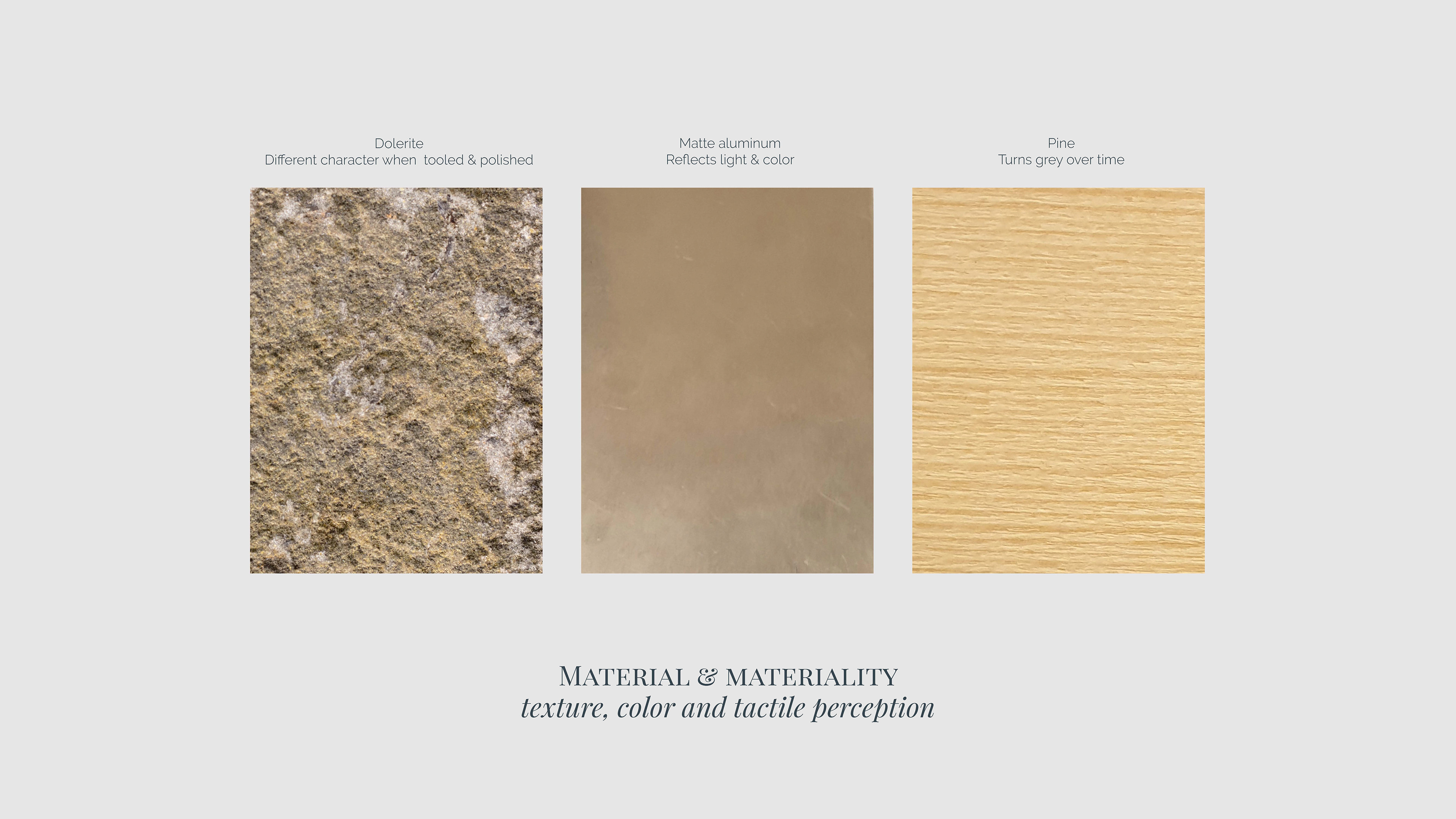

The focus material is dolerite, which has a tactile quality that is enhanced by different means of tooling and compositing different textures or shapes together. Taking inspiration in the low tide juxtaposing the soft against the rough. The dolerite can be similarly tooled, polished & coated to appear very soft and dark. Making it more reflective, able to direct the light further into the space. Complemented by matte aluminum, reflective enough for daylight and color, and pine that has a light appearance. That will turn grey over time, giving the structure as a whole a very homogeneous appearance.
ELLIÐAÁR 64°06’54”N 21°49’43”W
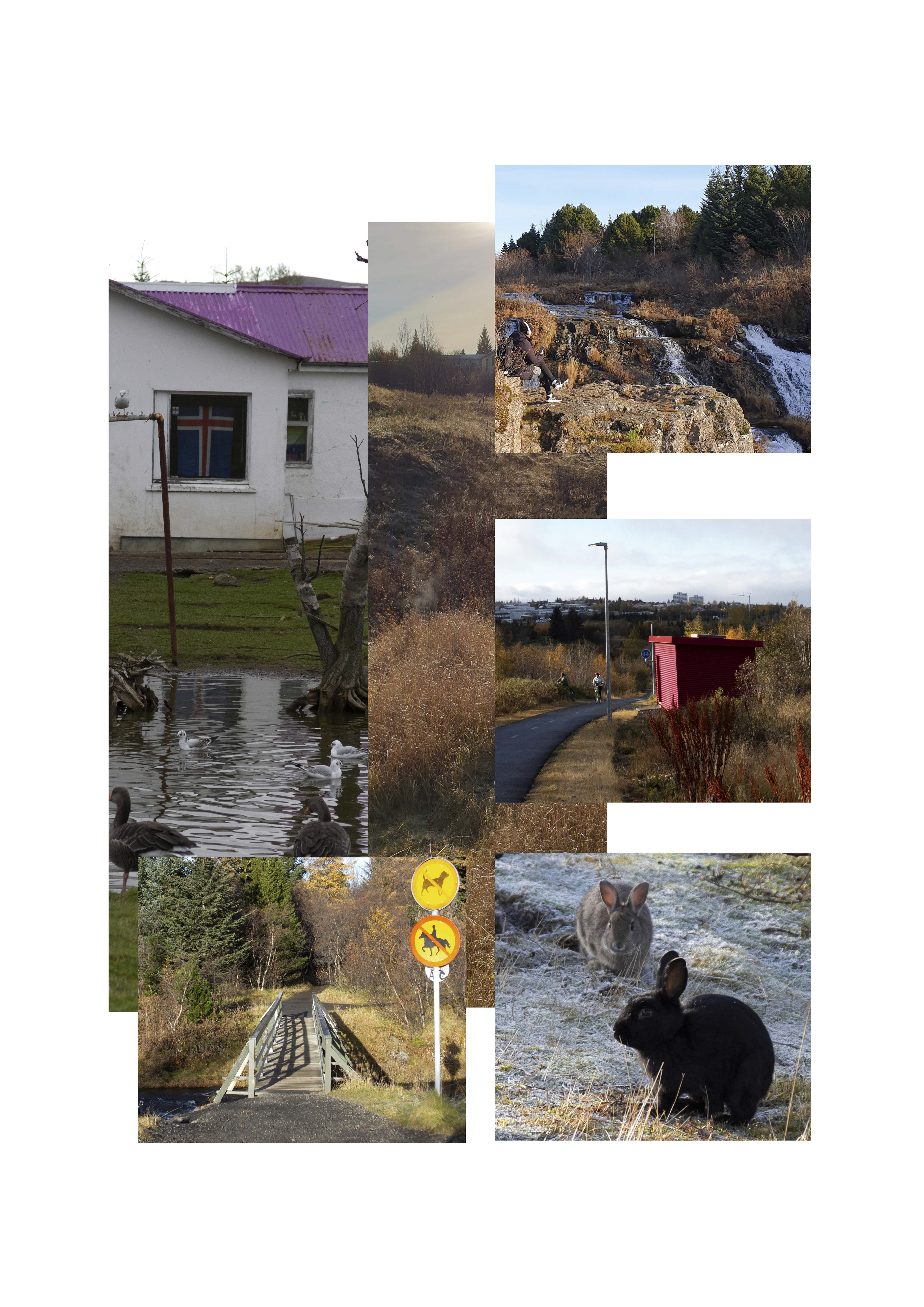


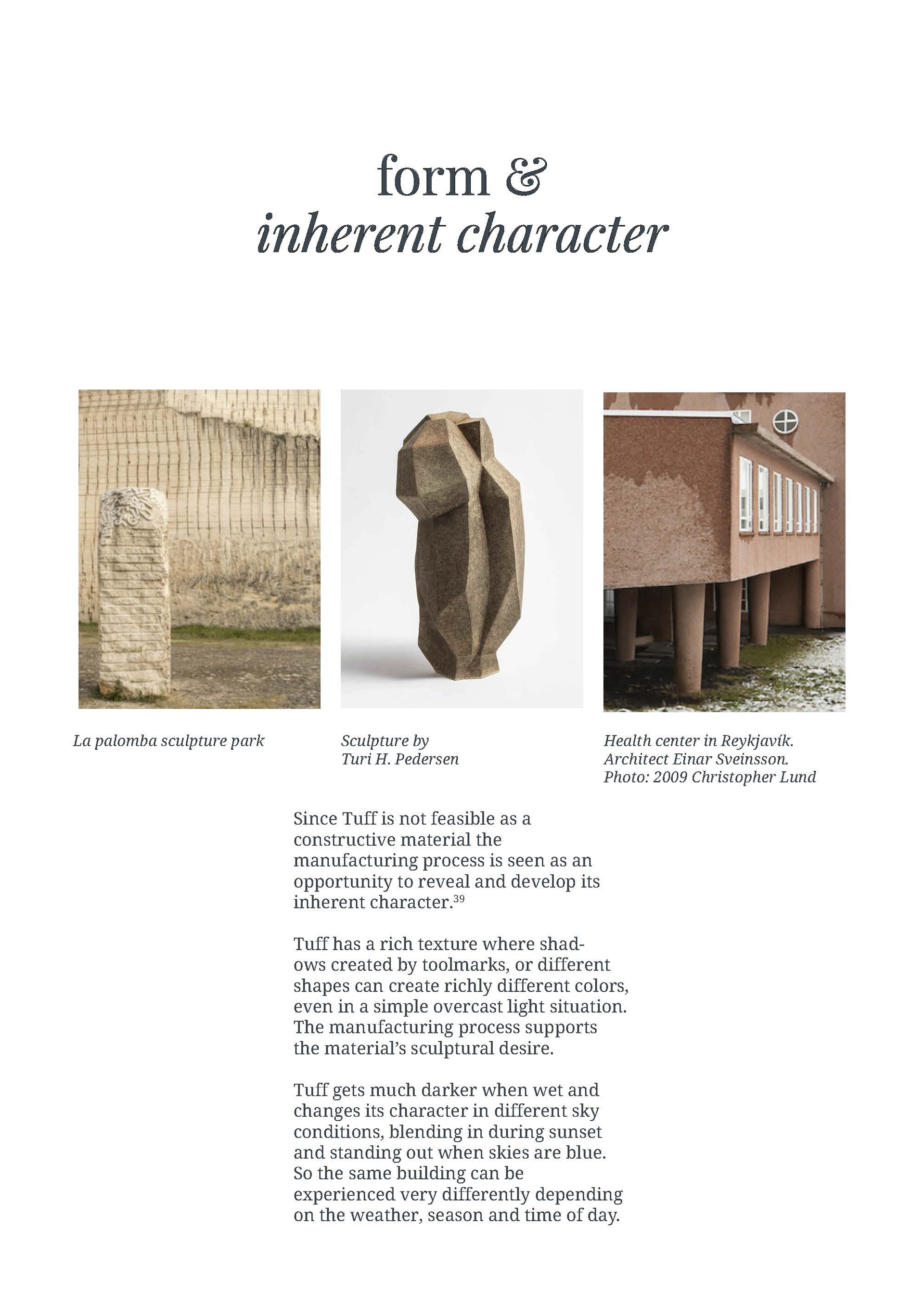
Elliðaárdalur used to be barren. It's the most intimate locality of the three between trees and a hill, getting almost no sun in winter, inviting people to direct their gaze up towards the color display of twilight. This winter light condition makes the twilight more impactful when entering the site, so people are more likely to pause and enjoy the architecture. One of the main characteristics of Elliðaárdalur is the red drill houses spread over the valley, and after talking to a former local resident of the valley I learned that this location, in particular, used to be a meeting place for horsemen, going between two places. He also showed me hot springs that he used to play in as a child. I had a strong desire to construct a new meeting place where the old one used to be, and include the hot spring in the design, the steam is visible in winter and the warmth can be felt physically and visually.





Using tuff, common in the area would connect it to the earth. Since Tuff is not feasible as a constructive material the manufacturing process is seen as an opportunity to reveal and develop its inherent character. Tuff has a rich texture where shadows created by tool marks, or different shapes can create richly different colors, even in a simple overcast light situation. The manufacturing process supports the material's sculptural desire. Tuff gets much darker when wet and changes its character in different sky conditions, blending in during sunset and standing out when skies are blue. So the same building can be experienced very differently depending on the weather, season, and time of day. Complemented by corrugated and perforated white metal and Spruce, that has a strong directional grain, nodding to the corrugated context.
VÍÐIDALUR 64°06’20”N 21°48’24”W



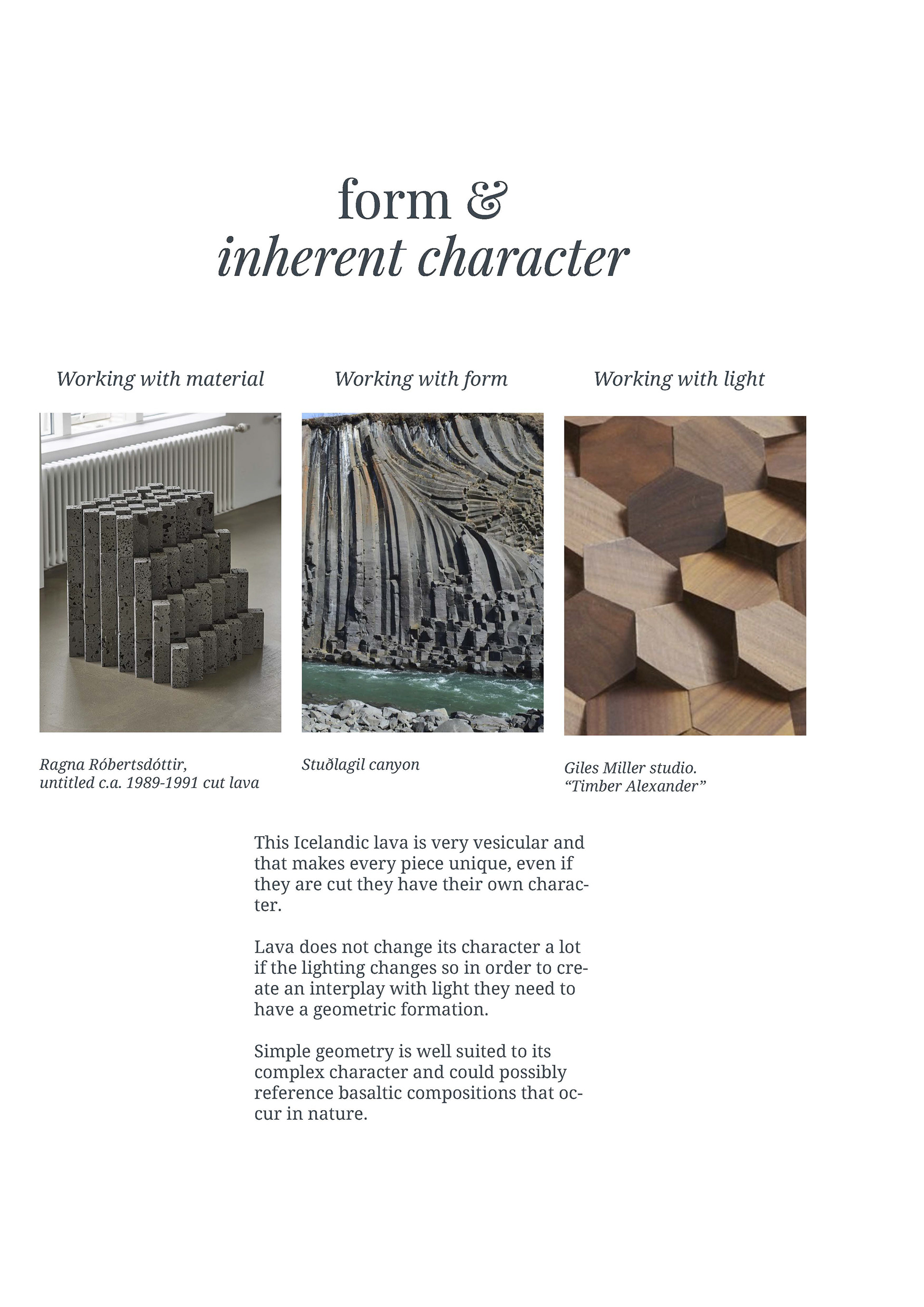
In between the residential and the natural, there is a parking space in Víðidalur, where trailers are parked. It's the only elevated spot where no buildings obstruct the view to the southeast, to the sunrise which also is the direction of the Kaaba prayer. The ideal seasonal focus was in my opinion the fall and the spring. I wanted to include the rough lava rock in my design because it is central, present in the hills. Contrasting the other localities downriver, where the rocks were smoother, lava is very rough and the shape of the lava inspires a multi-faceted approach in letting in light and people Having different access points to connect it with both the street and the trails inside the trees. Acting as a distributor from the residential to the natural as well as the spiritual and mundane. Next to the most multicultural neighborhood in Reykjavík, with few religious structures except for a Lutheran church.
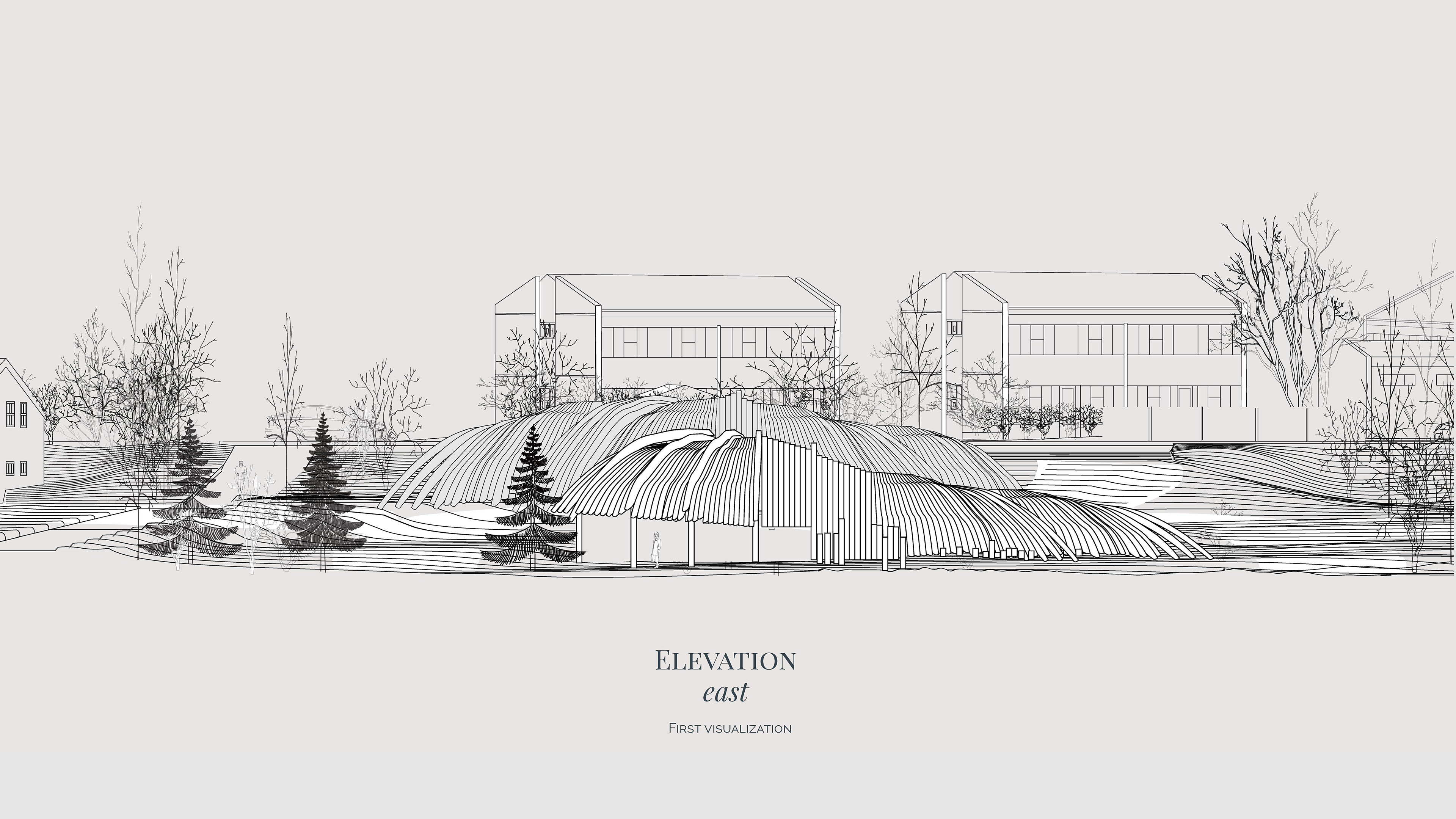




Icelandic lava is very vesicular and that makes every piece unique even if they are cut they have their own character. Lava does not change its character a lot if the lighting changes so in order to create an interplay with light they need to have geometric formation. Simple geometry is well suited to its complex character and could possibly reference basaltic compositions that occur in nature. Lava is very heavy it's mostly used in shingles rough or straight, or in some instances, it has been expertly stacked into walls. Since lava is heavy I thought it would be interesting to experiment with the contrasting lightness of the brass. Brass is reflective and malleable so it can both be smooth or rough and it contrasts dark skies and dark surfaces providing almost a psychological relief. Pared with fine-grained oak to further contrast the lava and adding a sense of warmth.
The localities are not defined by any single program but remain rather vague but simultaneously site-specific enough to house
a variety of experiences over time. The design is strongly rooted in an analysis of the present & the past and the material & spiritual. The culmination of which is that the architecture creates the place. As Martin Heidegger expressed:
“The location is not already there before the bridge. . .a location comes into existence only by virtue of the bridge.”
Martin Heidegger
a variety of experiences over time. The design is strongly rooted in an analysis of the present & the past and the material & spiritual. The culmination of which is that the architecture creates the place. As Martin Heidegger expressed:
“The location is not already there before the bridge. . .a location comes into existence only by virtue of the bridge.”
Martin Heidegger
Just as the premise of this thesis was vague in the beginning, it has become very specific in its reiterative development over time.
Where the composition of its summary report has part by part, begun to establish a whole, from many sources of inspiration interwoven together.
Where the composition of its summary report has part by part, begun to establish a whole, from many sources of inspiration interwoven together.
Summary report & Graduation show
Lawrence Halprin said that a process can be seen as a way towards a solution, or it can be perceived as something that is as important as the solution itself, filled with twists and turns without a clear image of what you should end up with. The latter has very much characterized this process. Starting with a vague premise without a clear program or a desired end result. Gathering information from data, interviews, own experience, and even rock samples in order to gather a multilayered understanding of the site. The gradual development of a project with iterative development is slow and often arduous. But it was very fulfilling.
The summary report establishes a whole, from many sources of inspiration interwoven together and if you fully wish to appreciate the project in its entirety, I encourage you to read it.
Light analysis of dry and wet Redrock

